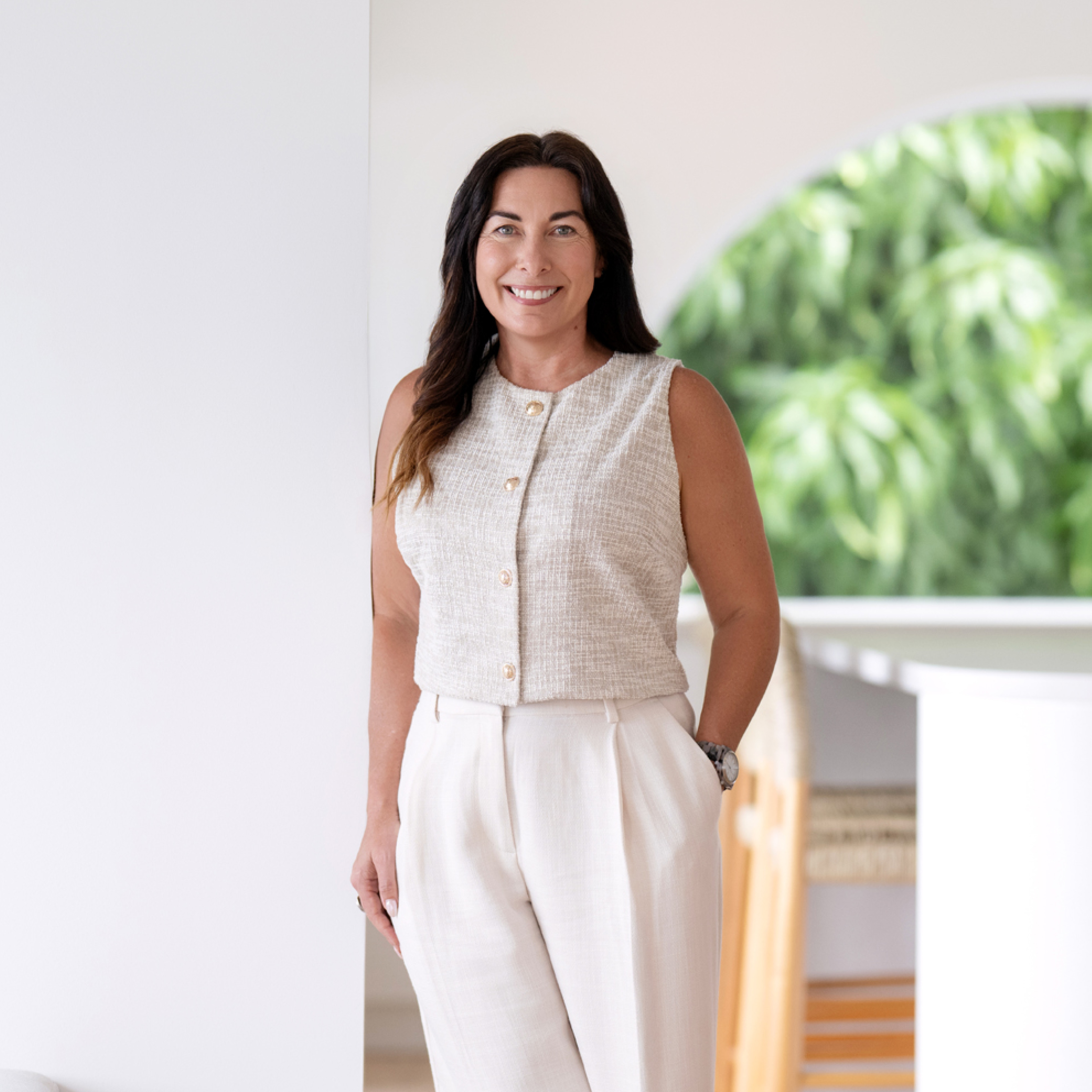88 Green Valley Way, Piggabeen NSW 2486
5 Bed
3 Bath
5 Car
2.02 ha
88 Green Valley Way, Piggabeen NSW 2486
5 Bed
3 Bath
5 Car
2.02 ha
Acreage Living with Heart - Peaceful and Private
Welcome to 'La Casa Provinciale' set on 5.4 acres of pristine, park-like grounds. This prestige estate is the epitome of relaxed elegance and refined rural living. A rare property that blends serenity with sophistication, it provides a private sanctuary just 15 minutes from the beach yet feels a world away.
Thoughtfully designed for seamless living and effortless entertaining, the main residence is set back from the street, ensuring privacy and quiet and combines architecture with natural beauty. The home features five generously sized bedrooms and three beautifully appointed bathrooms. Each room includes zoned, ducted air conditioning, ceiling fans and screened sliding doors and louvre windows designed to catch the breezes. The master features his and hers walk-in wardrobes, the other bedrooms all have generous custom wardrobes and every room has direct sliding door access to wrap around verandahs, creating a private retreat for every member of the family.
Wake to the sound of birdsong, daily visits from local wildlife such as wallabies and wind down beneath a starlit sky, surrounded by nature at its most tranquil. The lush grounds are home to mature palms lining the impressive concrete driveway framed by black decorative fencing and a grand electric gated entrance with security cameras and intercom.
The property has been thoughtfully planted with young fruit trees with the future in mind. Some are in an orchard, some in raised garden beds and some scattered throughout the property. Varieties including lychee, lemon, mandarin, orange, lime, blueberry, mango, tropical apples, star fruit, pomegranate, rose apple, mulberries, nectarines, apricots, cherries and a young macadamia. The property has been sculpted with extensive rock walls and features 22 raised garden beds with citrus trees, berries, herbs, and flowers such as roses, dahlias and zinnias which put on an impressive show each Summer. These gardens along with large water storage offers a productive, self-sustaining lifestyle. Three spring fed dams enhance the property's natural beauty and utility, while the stone outdoor bath and fire pit provide peaceful spots to relax and recharge. Italian Conifers have been thoughtfully planted to complement the Tuscan courtyard design and provide privacy.
At the heart of the home lies a custom gourmet kitchen that blends European style with functionality. Featuring thick stone benchtops, Moroccan zellege feature tiles, a 90cm gas cooktop, integrated dishwasher, wine fridge and coffee station, this space is perfectly equipped for both daily living and entertaining. Timber veneer cabinetry and extensive storage add warmth and practicality. Much thought has gone into design with power points in the island bench and inside some cupboards.
Polished concrete flooring flows throughout are complemented by the warmth of timber and stone features, thoughtfully placed skylights and down lighting.
The Lounge room wows with a stone feature wall containing storage for firewood and internal powerpoints for Media. The oversized feature fireplace ensures warm, cosy winter months.
The spacious open-plan living area connects seamlessly to a stunning outdoor entertaining zone. The impressive courtyard and pool area takes centre stage, tiled in travertine tiles, with two feature fountains, antique Indian door, stone feature walls and professionally installed festoon lights. The custom sauna is of dual design offering the healing effects of both near infra-red and hot stones. The ice bath completes the resort-style offering. The expansive alfresco space featuring an outdoor kitchen and bar fridge is perfect for everything from laid-back lunches to stylish evening gatherings.
Boutique Venue Potential (STCA)
Stunning grounds, scenic outlook, and a grove of Italian conifers framing a charming outdoor setting, this property offers incredible potential as a boutique wedding or event venue (STCA). Whether it’s an intimate garden ceremony, rustic barn celebration or marquee affair, the possibilities are endless.
Land & Home Features
- Ducted aircon throughout. Roof has remote-controlled solar exhaust fans for cooling
- 3 dams, one spring-fed, large dam with fountain aerator and running creek
- A rich variety of fruit trees fruit trees, the whole property is irrigated
- 2 x 38,000 litre concrete tanks plus an addition 2 x 5,000 litre tanks. The whole house is filtered by an Ionized filtration system
- Large workshop 6.5 x 6m industrial lighting and fan and separate carports for machinery spaces
- Custom laundry with multiple indoor and outdoor clothes lines and a ceiling fan for indoor drying.
- Space for horses, perfect for a hobby farm
- Remote Controlled electric gate and full-house security system with convenient remote access
- Property concrete is designed for commercial traffic, including heavy vehicles and features complex drainage systems redirected all water into the dams
- Wi-Fi repeaters installed for internet access through out whole house
- Solar panels with 2-phase power: 10kw + 3.5kw systems, provision for extra 10kw and battery
- Crimsafe Screens throughout
- Council Rates $2,500 approx per year
Self-Contained Guest Retreat
A fully self-contained retreat ideal for extended family or guests. It features a private entrance, kitchen, spacious bedroom, bathroom, ducted air-conditioning and ceiling fans, as well as custom floor to ceiling curtains and feature stone wall.
Located approx. 15 minutes from Coolangatta, Tweed Heads, the Gold Coast Airport, and world-class beaches, cafes, and restaurants, this property offers unbeatable convenience and lifestyle.
This is more than a home, it’s a lifestyle property with heart, soul and rare potential. Whether you're looking for a family haven, peaceful retreat or boutique business opportunity, this remarkable estate delivers it all.
Instagram link @la_casa_provinciale
Inspection by appointment only.
Please call Peita Arnold on 0413 318 954 for more information.
Disclaimer: Whilst every effort has been made to ensure the accuracy of these particulars, no warranty is given by the vendor or the agent as to their accuracy. Interested parties should not rely on these particulars as representations of fact but must instead satisfy themselves by inspection or otherwise.
Location

