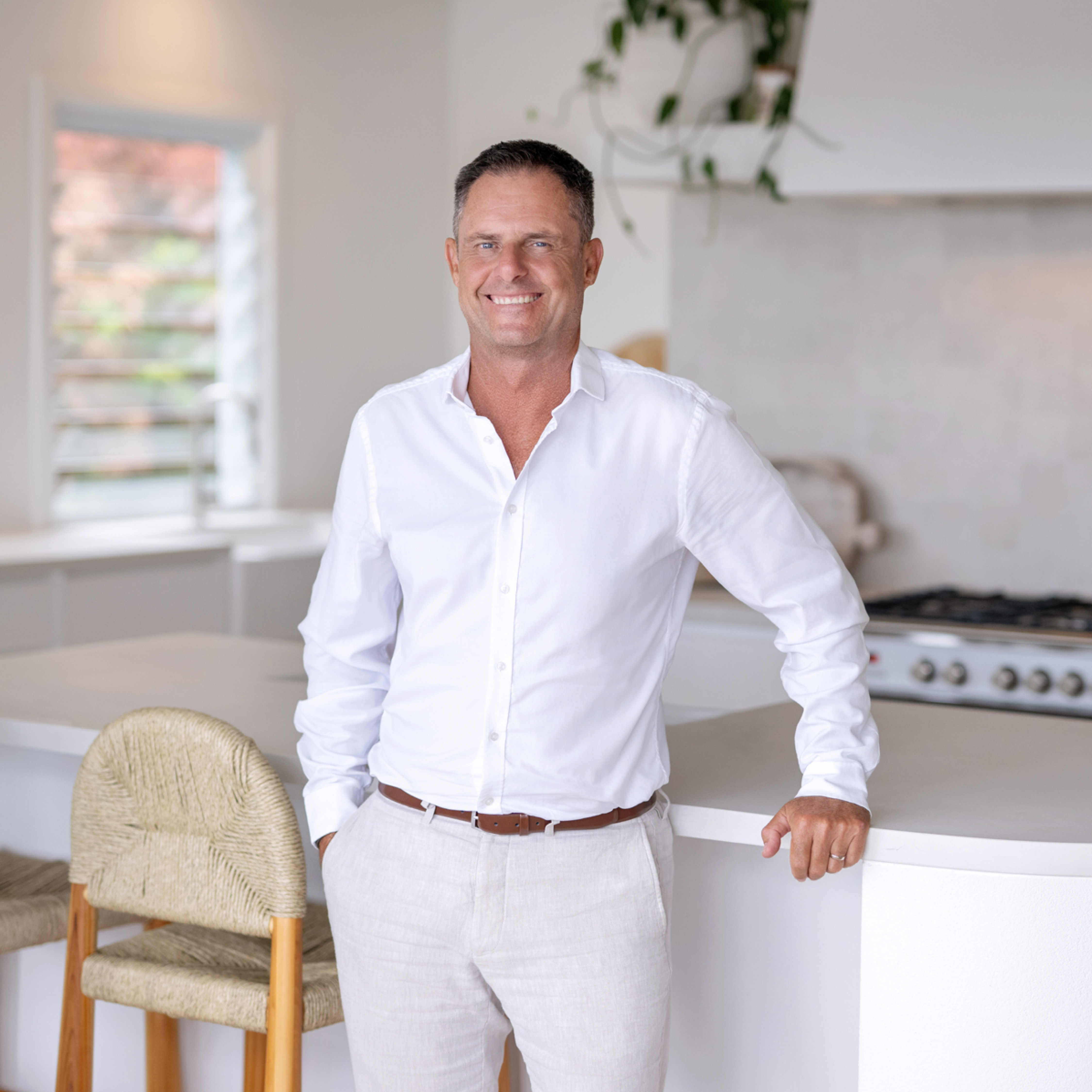SOLD
Spacious Family Home with Large Separate Self Contained Accommodation
Set in a quiet leafy street this well presented substantial family home with a large versatile floorplan is a great opportunity for those wishing to secure a property with plenty of space to accommodate family, friends & guests.
The upstairs level has been tastefully re-designed and decorated throughout combining an open plan layout with crisp white paint and modern finishes. Featuring a gourmet kitchen with near new appliances and central island bench, adjoining separate dining & living area complemented with striking original timber floorboards. Consisting of 4 bedrooms (main with modern ensuite), full bathroom, separate laundry and huge outdoor covered entertaining deck. The internal staircase still remains in place, however it has been professionally voided by the smart construction of a concealed floor with a feature carpet overlay to enhance this impermanent improvement.
Downstairs offers complete separate access and self contained living. Utilise this massive area as is, alternatively if you’re not afraid to get your hands dirty this ground level could do with a splash of paint and a cosmetic refresh to enhance the space and maximise it’s full potential! Offering a large floor space including 1 bedroom, kitchenette, bathroom, living area, enclosed sunroom plus a separate office/study (this room includes the stairwell to upstairs area), undercover pergola plus internal access from the garage. This downstairs level is an ideal space for teenager/parent’s retreat or guest accommodation.
Upstairs:
- 4 bedrooms + 2 bathrooms (main with ensuite)
- VJ panelling feature wall in main living area
- Original brushbox timber floorboards
- Near new laundry with external access
- Large covered entertaining deck overlooking rear yard
- Freshly painted throughout upstairs
- New modern kitchen with island bench
- Air conditioning in living room plus ceiling fans throughout
- Internal staircase has been temporarily voided however easily converted back to fully functional stairs to create a substantial home combining upstairs & downstairs family living
Downstairs:
- 1 bedroom with air conditioned living area
- Kitchenette
- Bathroom
- Separate sunroom adjoining outdoor pergola area
- Study/multi purpose room (internal staircase to upstairs level)
- Tiled flooring for cool & low maintenance living
- Security screens & doors
- Internal access from lock up garage
Features:
- Double lock up garage
- Solar panels 6.6kw
- Termite Barrier
- Low maintenance level block with outdoor shed and large backyard with plenty of room to add a pool
Location:
You’re only 6km away from the main Tweed & Coolangatta Shopping Hub, Restaurants, Cafe’s and popular beaches which is just far enough away from the hustle and bustle to enjoy the location and convenience without sacrificing travel times.
- 250m to local Coffee Shop, Bakery, Butcher, Bottle Shop & Takeaway
- 3 minute drive or 10 minute walk to Seagulls Club
- Short 5 minute drive & easy access onto M1 motorway (45 minute drive south to Byron Bay & 1 hour drive north to Brisbane)
- 10 minute drive to Gold Coast International Airport & Southern Cross University
This is an exceptional opportunity for just one fortunate family to appreciate the quiet location, space and potential of this substantial property.
To arrange an inspection or for any further information please contact Paul Kearney 0418 983 538 of Base Property Group.
Disclaimer: Whilst every effort has been made to ensure the accuracy of these particulars, no warranty is given by the vendor or the agent as to their accuracy. Interested parties should not rely on these particulars as representations of fact but must instead satisfy themselves by inspection or otherwise.
Location

